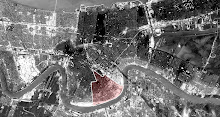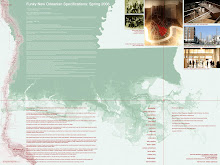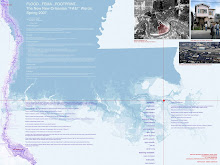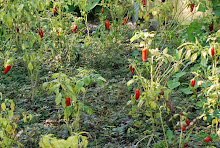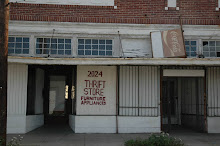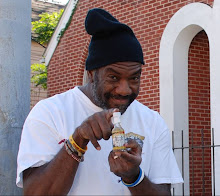1) Constructing site models of the Franz Building and surrounding Central City neighborhood context and;
2) Beginning initial design studies through an exercise of perspective renderings. Each student was asked to construct at least one exterior and one interior view of his/her initial interests. Once completed, these renderings were transmitted to the Good Work Network as a first in a series of deliverables. The purpose of this deliverable is to present ideas to the Board at Good Work. After revisions over the course of the forthcoming week, these renderings will be used for fund-raising purposes.


 Alla Agafonov
Alla Agafonov




+100+dpi.jpg)
+100+dpi.jpg)





















