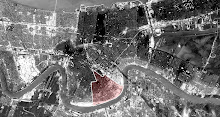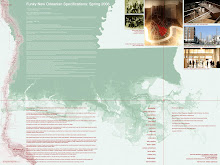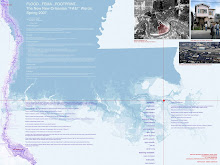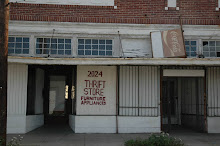
Flexible space that can serve groups of 12 people (meetings), 25 people (classes), or 80 people (graduation and evening events) is the public space of the Franz Building and thus occupies the O.C. Haley edge with storefront windows. A transparent public face is important for a business incubator. Breaking down the bearing wall allows Good Work to take ownership over the entire space that they will occupy. Small offices are the private space and thus occupy the south end of the building with smaller windows. Two conference rooms with computers mediate between the public and private. The east and west walls of these two rooms store sliding wall partitions for dividing and closing the flexible space. The north and south walls of these two rooms are sliding glass panels, so the rooms can be linked with either the private area of the offices or the public area of the flexible space. A raised bamboo floor over the office area is countered by a suspended ceiling over the flexible space, director’s office, kitchen, and bathrooms. The plenum floor allows for efficient wiring of the offices; the suspended ceiling reflects light and allows for the flexible space to become soundproofed by the sliding walls.





















No comments:
Post a Comment