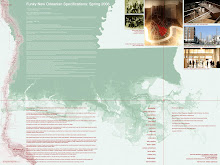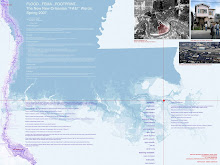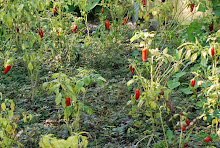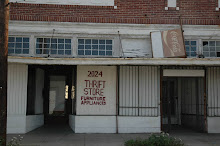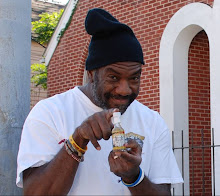
The Times Picayune
by Nina Wolgelenter
Thursday, May 22, 2008
http://www.nola.com/timespic/stories/index.ssf?/base/news-6/1211434466144930.xml&coll=1
"Architecture Students Win JP Morgan Chase Community Development Competition"
Record, Washington Univeristy in St. Louis
by Liam Otten
Monday, May 19, 2008
http://record.wustl.edu/news/page/normal/11801.html
"New Orleans Is the Site of Architecture Student Projects:
Class Creates Chicken Coop, Rehab Plan"
Record, Washington Univeristy in St. Louis
by Liam Otten
Thursday, May 8, 2008
http://record.wustl.edu/news/page/normal/11706.html

"Central City Project Wins Student Contest: Prize Is $25,000 to Start Renovation"
The Times Picayune, by Rebecca Mowbray, Thursday, May 8, 2008
http://www.nola.com/timespic/stories/index.ssf?/base/library-147/1210225092270110.xml&coll=1
"College Students’ Plan to Restore Historic New Orleans Building and Revive O.C. Haley Boulevard Earns $25,000 in Chase Competition"
http://www.businesswire.com/portal/site/home/news/sections/?ndmViewId=news_view&newsLang=en&newsId=20080507006391
"Central City Incubator Moving Forward"
http://www.neworleanscitybusiness.com/uptotheminute.cfm?recid=17203
WWL TV Eyewitness Morning News Interview- May 7, 2008



 Alla Agafonov's rendering of a restored Franz Building OC Haley Blvd. elevation
Alla Agafonov's rendering of a restored Franz Building OC Haley Blvd. elevation















 goose coop
goose coop





































