
The Building Process:
FOUNDATION

The foundation has to be laid once the coop is assembled to guarantee orthogonal orientation of the coop structure.

The dirt is dug out from underneath the coop, the boots are set in, and then the coop is bolted to the angles.

STRUCTURE:
The polycarbonate panels act as bracing as well as enclosing the coop. The panels are perforated with louvers that allow for cross ventilation.

The panels all come apart as individual parts of the coop.

The roof is slightly lifted from the framework allowing for cross ventilation in both directions


The corrugated panels make up both the sliding chicken door and human door
(2-foot tall chicken door pictured).






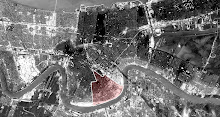
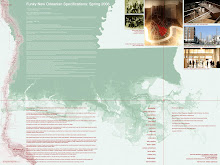
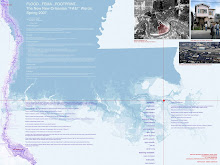


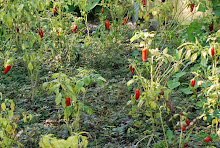

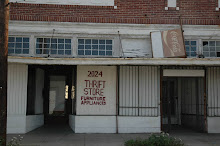



No comments:
Post a Comment