





The first few pages describe the existing conditions and the possibilities of arranging the program requested. As can be seen from the photographs the building has inherent beautiful features that can be taken advantage of: the wood joist/ truss roof, ceramic block walls and high ceilings. The roof can be used as a unifying object connecting all the smaller spaces just by allowing it to be completely exposed. This is where the high ceilings have a significant role because creating partitions that only block the view from one office to the next only up to the sight line allows for a great view of the entire space. Leaving the ceramic block exposed as well gives the area the quality of its original condition. To emphasize the openness and full scope of the space within the ceramic walls the smaller offices are cut down just enough so that a person at a desk and one across could sit comfortably. In order to make the entire complex efficient different programs are clustered together based on their requirements. All of the programming that requires plumbing is in one bay, one bay is left completely open for the flexible space, and the other two are all office space. This allows for minimal destruction of the existing structure within while also defining the different spaces.


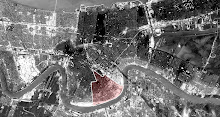
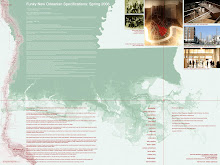
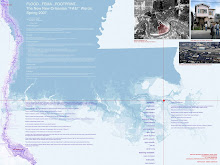


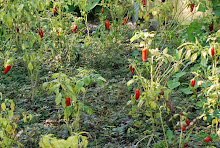

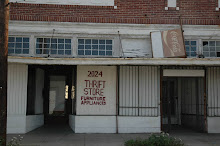



No comments:
Post a Comment