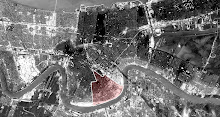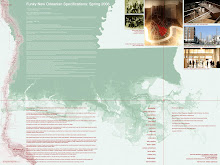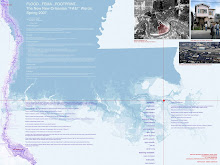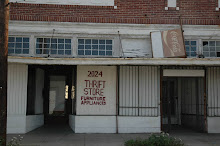






The organizational strategy of this scheme is to designate a program (small offices, large offices, flexible space) to each bay. The small offices line the two outside bays, the large offices occupy the third bay (from Josephine street), while the flexible space fills the entire second bay. By stretching the entire length of the bay, the flexible space has direct access to an outdoor patio space while maintaining a public front. By keeping that bay open, it also allows for light to enter from both the front and the back of the building.
The other utility spaces such as bathrooms, kitchen, computer lab, and storage are also aligned within these bays in order to maintain natural light exposure, and to allow for clear, direct circulation paths. In order achieve connectivity (visual and physical) between the bays, openings are punched through the structural spine wall.













No comments:
Post a Comment